Page 1 of 3
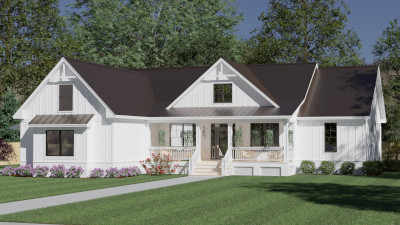
Sqr. Ftg.:
2326
Beds:
3
Baths:
2-1/2
Floors:
1
Width:
66'-0"
Depth:
70'-0"
Garage:
2
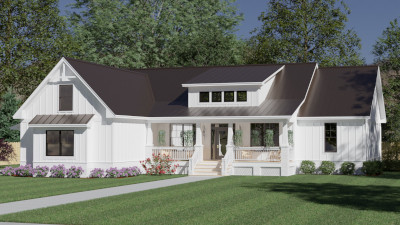
Sqr. Ftg.:
2326
Beds:
3
Baths:
2-1/2
Floors:
1
Width:
66'-0"
Depth:
70'-0"
Garage:
2
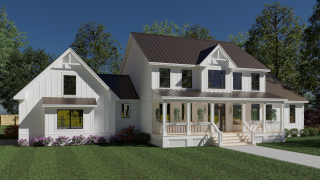
Sqr. Ftg.:
3416
Beds:
5
Baths:
3-1/2
Floors:
2
Width:
88'-0"
Depth:
51'-8"
Garage:
2
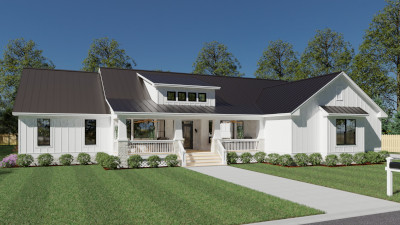
Sqr. Ftg.:
3262
Beds:
3
Baths:
2-1/2
Floors:
1
Width:
86'-2"
Depth:
74'-10"
Garage:
3
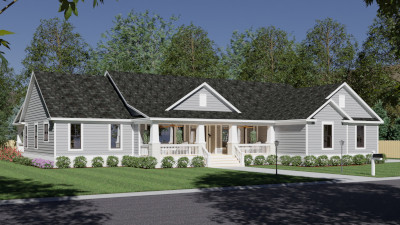
Sqr. Ftg.:
3262
Beds:
3
Baths:
2-1/2
Floors:
1
Width:
86'-2"
Depth:
74'-10"
Garage:
3
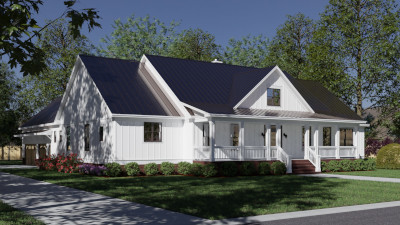
Sqr. Ftg.:
3014
Beds:
4
Baths:
4-1/2
Floors:
1
Width:
78'-0"
Depth:
92'-0"
Garage:
3
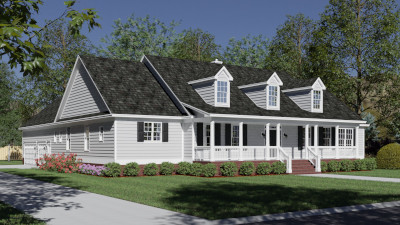
Sqr. Ftg.:
3014
Beds:
4
Baths:
4-1/2
Floors:
1
Width:
78'-0"
Depth:
92'-0"
Garage:
3
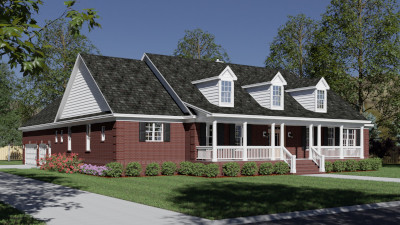
Sqr. Ftg.:
3014
Beds:
4
Baths:
4-1/2
Floors:
1
Width:
78"-10"
Depth:
92'-10"
Garage:
3
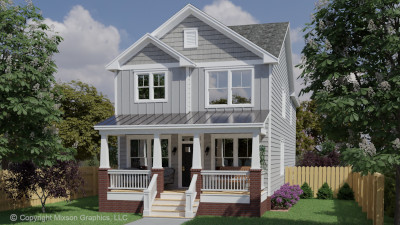
Sqr. Ftg.:
2354
Beds:
3
Baths:
2-1/2
Floors:
2
Width:
24'-0"
Depth:
71'-0"
Garage:
2
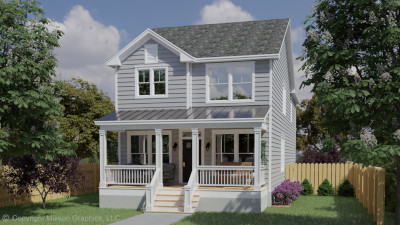
Sqr. Ftg.:
2354
Beds:
3
Baths:
2-1/2
Floors:
2
Width:
24'-0"
Depth:
71'-0"
Garage:
2