Page 2 of 3
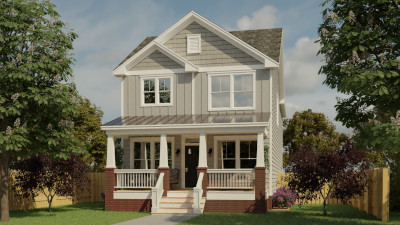
Sqr. Ftg.:
2062
Beds:
3
Baths:
2-1/2
Floors:
2
Width:
24'-0"
Depth:
66'-0"
Garage:
2

Sqr. Ftg.:
2062
Beds:
3
Baths:
2-1/2
Floors:
2
Width:
24'-0"
Depth:
66'-0"
Garage:
2
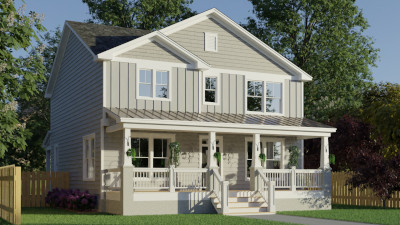
Sqr. Ftg.:
2346
Beds:
4
Baths:
2-1/2
Floors:
2
Width:
34'-0"
Depth:
52'-0"
Garage:
2

Sqr. Ftg.:
2346
Beds:
4
Baths:
2-1/2
Floors:
2
Width:
34'-0"
Depth:
52'-0"
Garage:
2

Sqr. Ftg.:
2048
Beds:
4
Baths:
3
Floors:
1
Width:
32'-0"
Depth:
72'-0"
Garage:
0
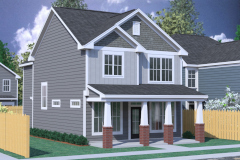
Sqr. Ftg.:
1790
Beds:
4
Baths:
2-1/2
Floors:
2
Width:
24'-0"
Depth:
58'-0"
Garage:
2
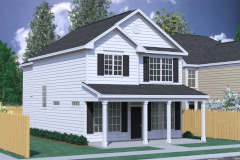
Sqr. Ftg.:
1790
Beds:
4
Baths:
2-1/2
Floors:
2
Width:
24'-0"
Depth:
58'-0"
Garage:
2

Sqr. Ftg.:
1790
Beds:
4
Baths:
2-1/2
Floors:
2
Width:
24'-0"
Depth:
50'-0"
Garage:
2
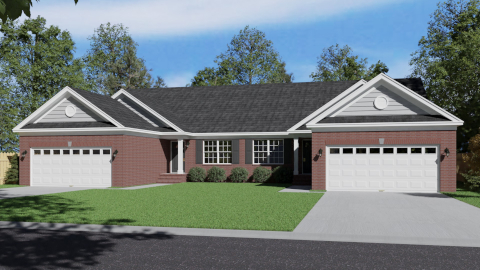
Sqr. Ftg.:
1590
Beds:
3
Baths:
2
Floors:
1
Width:
73'-0"
Depth:
72'-9"
Garage:
2
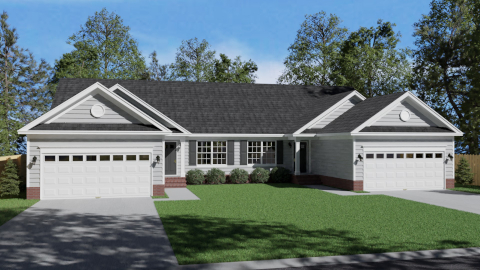
Sqr. Ftg.:
1590
Beds:
3
Baths:
2
Floors:
1
Width:
72'-4"
Depth:
72'-0"
Garage:
2