Page 3 of 3
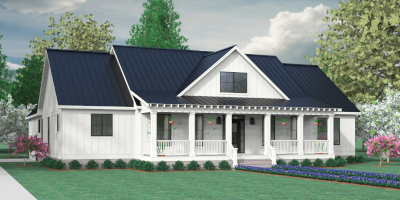
Sqr. Ftg.:
2224
Beds:
4
Baths:
2-1/2
Floors:
1
Width:
64'-0"
Depth:
75'-0"
Garage:
2
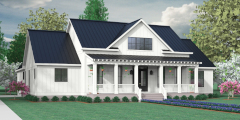
Sqr. Ftg.:
2428
Beds:
4
Baths:
2-1/2
Floors:
1
Width:
68'-0"
Depth:
76'-0"
Garage:
2
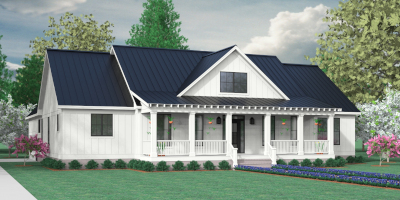
Sqr. Ftg.:
2428
Beds:
4
Baths:
2-1/2
Floors:
1
Width:
68'-0"
Depth:
76'-0"
Garage:
2
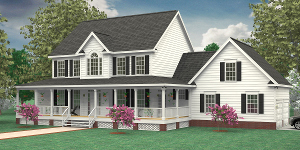
Sqr. Ftg.:
2610
Beds:
3
Baths:
3-1/2
Floors:
2
Width:
75'-9"
Depth:
48'-0"
Garage:
2
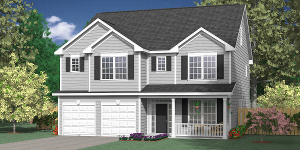
Sqr. Ftg.:
2725
Beds:
3
Baths:
2-1/2
Floors:
2
Width:
39'-0"
Depth:
43'-0"
Garage:
2
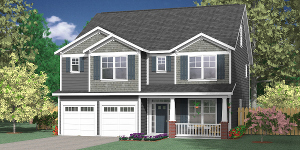
Sqr. Ftg.:
2725
Beds:
3
Baths:
2-1/2
Floors:
2
Width:
39'-0"
Depth:
43'-0"
Garage:
2
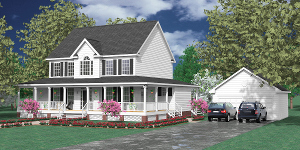
Sqr. Ftg.:
2581
Beds:
3
Baths:
3-1/2
Floors:
2
Width:
52'-0"
Depth:
48'-0"
Garage:
2
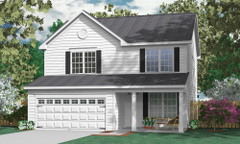
Sqr. Ftg.:
1865
Beds:
3
Baths:
2-1/2
Floors:
2
Width:
34'-0"
Depth:
39'-6"
Garage:
2
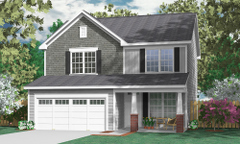
Sqr. Ftg.:
1865
Beds:
3
Baths:
2-1/2
Floors:
2
Width:
34'-0"
Depth:
39'-6"
Garage:
2
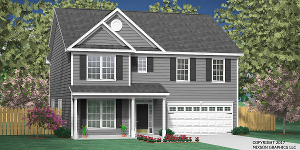
Sqr. Ftg.:
2802
Beds:
4
Baths:
2-1/2
Floors:
2
Width:
40'-0"
Depth:
58'-0"
Garage:
2