Page 1 of 6
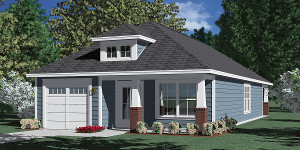
Sqr. Ftg.:
1392
Beds:
3
Baths:
2
Floors:
1
Width:
28'-0
Depth:
64'-0
Garage:
1
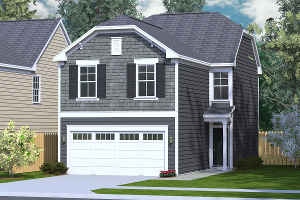
Sqr. Ftg.:
1473
Beds:
3
Baths:
2-1/2
Floors:
2
Width:
24'-0"
Depth:
44'-0"
Garage:
2
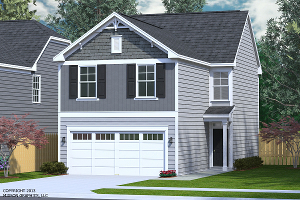
Sqr. Ftg.:
1473
Beds:
3
Baths:
2-1/2
Floors:
2
Width:
24'-0"
Depth:
44'-0"
Garage:
2
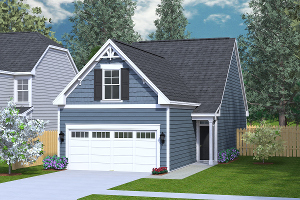
Sqr. Ftg.:
1481
Beds:
3
Baths:
2-1/2
Floors:
1-1/2
Width:
24'-0"
Depth:
60'-0"
Garage:
2
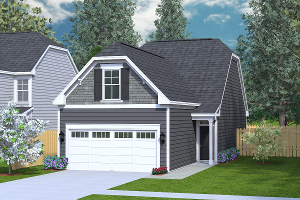
Sqr. Ftg.:
1481
Beds:
3
Baths:
2-1/2
Floors:
1-1/2
Width:
24'-0"
Depth:
60'-0"
Garage:
2
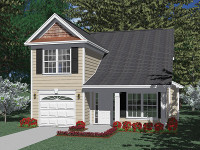
Sqr. Ftg.:
1510
Beds:
3
Baths:
2-1/2
Floors:
2
Width:
28'-0"
Depth:
40'-0"
Garage:
1
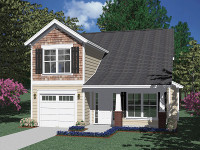
Sqr. Ftg.:
1510
Beds:
3
Baths:
2-1/2
Floors:
2
Width:
28'-0"
Depth:
40'-0"
Garage:
1
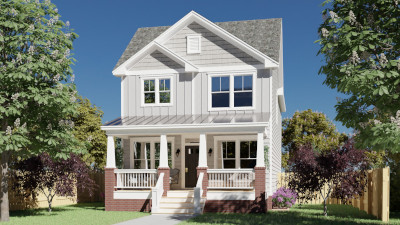
Sqr. Ftg.:
1532
Beds:
3
Baths:
2-1/2
Floors:
2
Width:
24'-0"
Depth:
55'-0"
Garage:
2
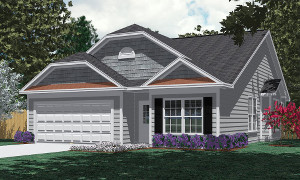
Sqr. Ftg.:
1550
Beds:
3
Baths:
2
Floors:
1
Width:
38'-0"
Depth:
54'-0"
Garage:
2