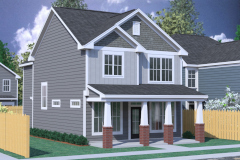Page 2 of 6

Sqr. Ftg.:
1565
Beds:
3
Baths:
3-1/2
Floors:
1-1/2
Width:
33'-0"
Depth:
62'-0"
Garage:
1

Sqr. Ftg.:
1565
Beds:
3
Baths:
3-1/2
Floors:
1-1/2
Width:
33'-0"
Depth:
62'-0"
Garage:
1

Sqr. Ftg.:
1565
Beds:
3
Baths:
3-1/2
Floors:
1-1/2
Width:
33'-0"
Depth:
62'-0"
Garage:
1

Sqr. Ftg.:
1600
Beds:
3
Baths:
2-1/2
Floors:
2
Width:
28'-0"
Depth:
48'-0"
Garage:
2

Sqr. Ftg.:
1638
Beds:
3
Baths:
2-1/2
Floors:
2
Width:
26'-0"
Depth:
41'-7"
Garage:
1

Sqr. Ftg.:
1729
Beds:
3
Baths:
2-1/2
Floors:
2
Width:
24'-0"
Depth:
50'-0"
Garage:
2

Sqr. Ftg.:
1790
Beds:
4
Baths:
2-1/2
Floors:
2
Width:
24'-0"
Depth:
58'-0"
Garage:
2

Sqr. Ftg.:
1820
Beds:
3
Baths:
2-1/2
Floors:
2
Width:
34'-0"
Depth:
40'-0"
Garage:
1

Sqr. Ftg.:
1820
Beds:
3
Baths:
2-1/2
Floors:
2
Width:
34'-0"
Depth:
40'-0"
Garage:
1

Sqr. Ftg.:
1820
Beds:
3
Baths:
2-1/2
Floors:
2
Width:
34'-0"
Depth:
40'-0"
Garage:
1