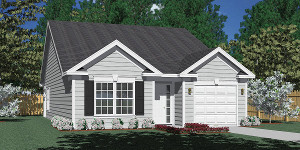Page 2 of 19

Sqr. Ftg.:
1261
Beds:
2
Baths:
2
Floors:
1
Width:
30'-0"
Depth:
54'-0"
Garage:
1

Sqr. Ftg.:
1261
Beds:
2
Baths:
2
Floors:
1
Width:
30'-0"
Depth:
54'-0"
Garage:
1

Sqr. Ftg.:
1261
Beds:
2
Baths:
2
Floors:
1
Width:
30'-0"
Depth:
54'-0"
Garage:
1

Sqr. Ftg.:
1388
Beds:
3
Baths:
2
Floors:
1
Width:
27'-6"
Depth:
53'-0"
Garage:
0

Sqr. Ftg.:
1388
Beds:
3
Baths:
2
Floors:
1
Width:
27'-6"
Depth:
53'-0"
Garage:
0

Sqr. Ftg.:
1388
Beds:
3
Baths:
2
Floors:
1
Width:
27'-6"
Depth:
53'-0"
Garage:
0

Sqr. Ftg.:
1392
Beds:
3
Baths:
2
Floors:
1
Width:
28'-0"
Depth:
64'-0"
Garage:
1