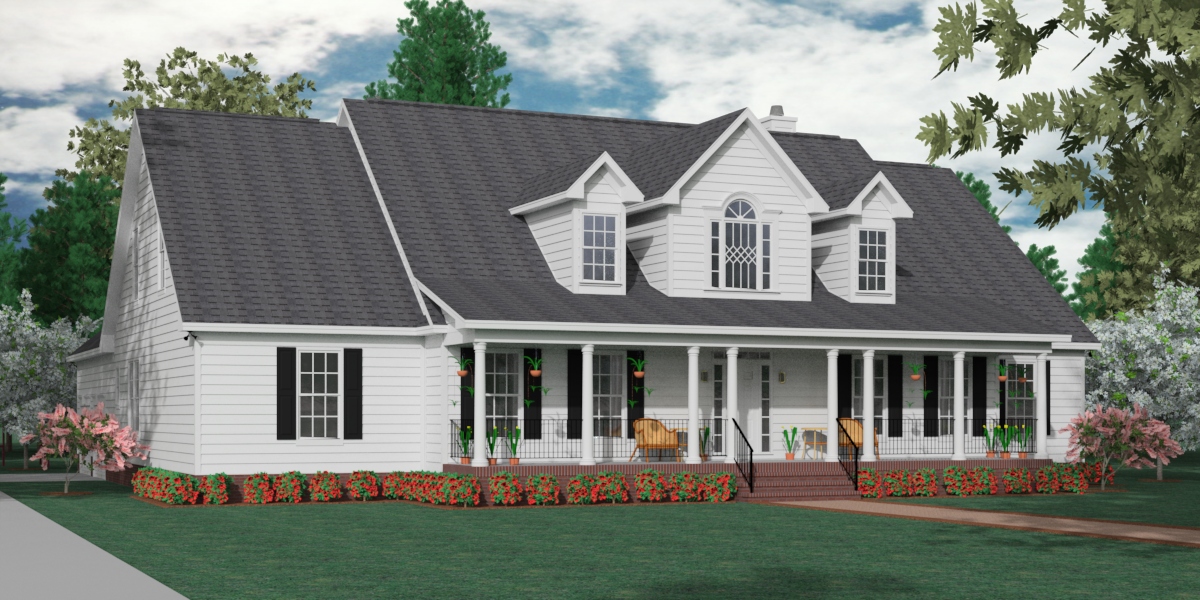
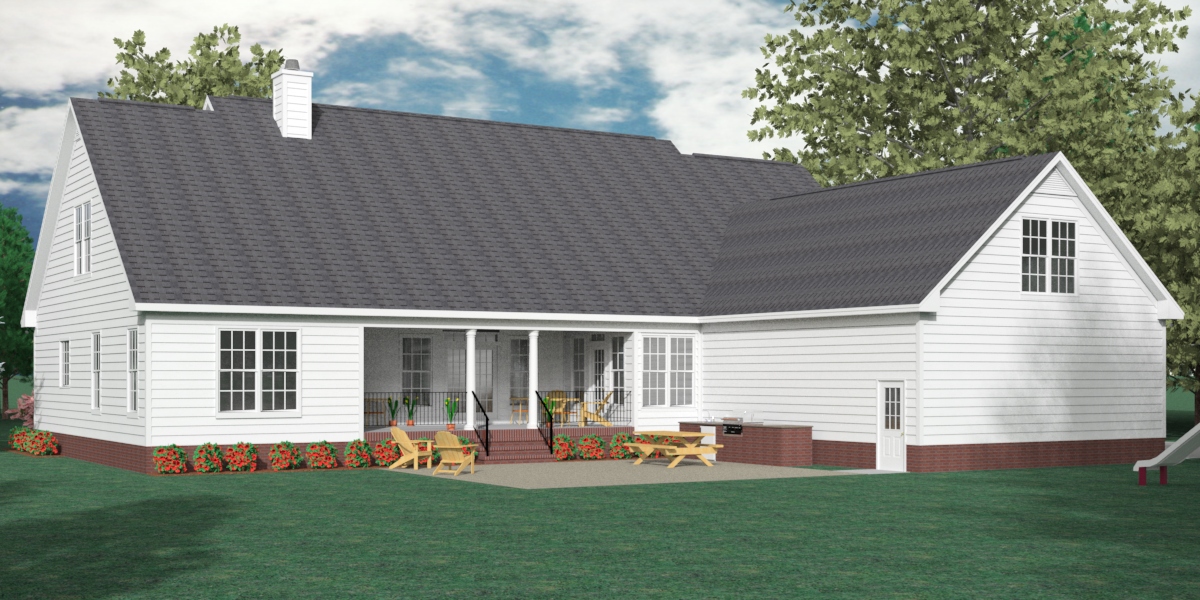
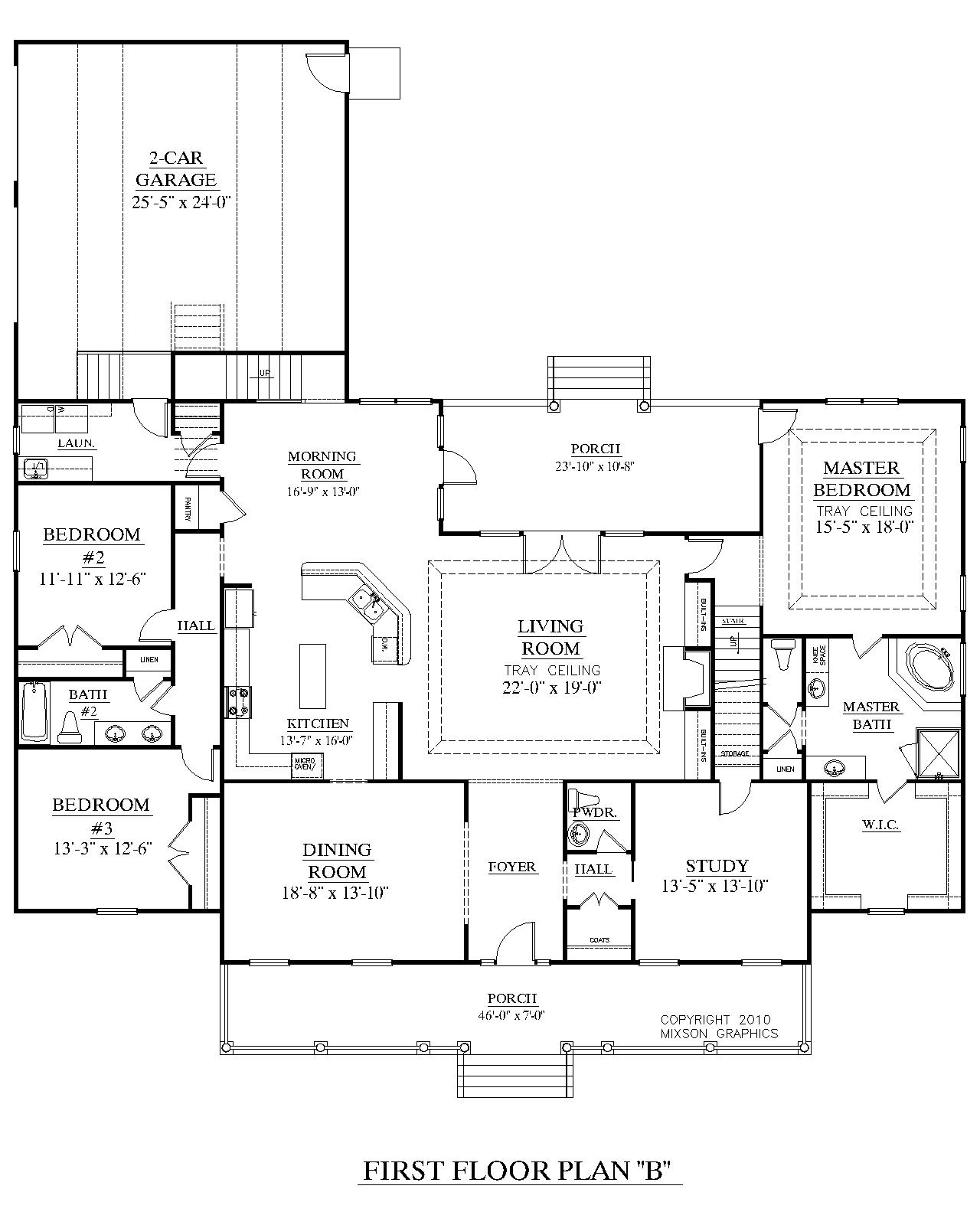
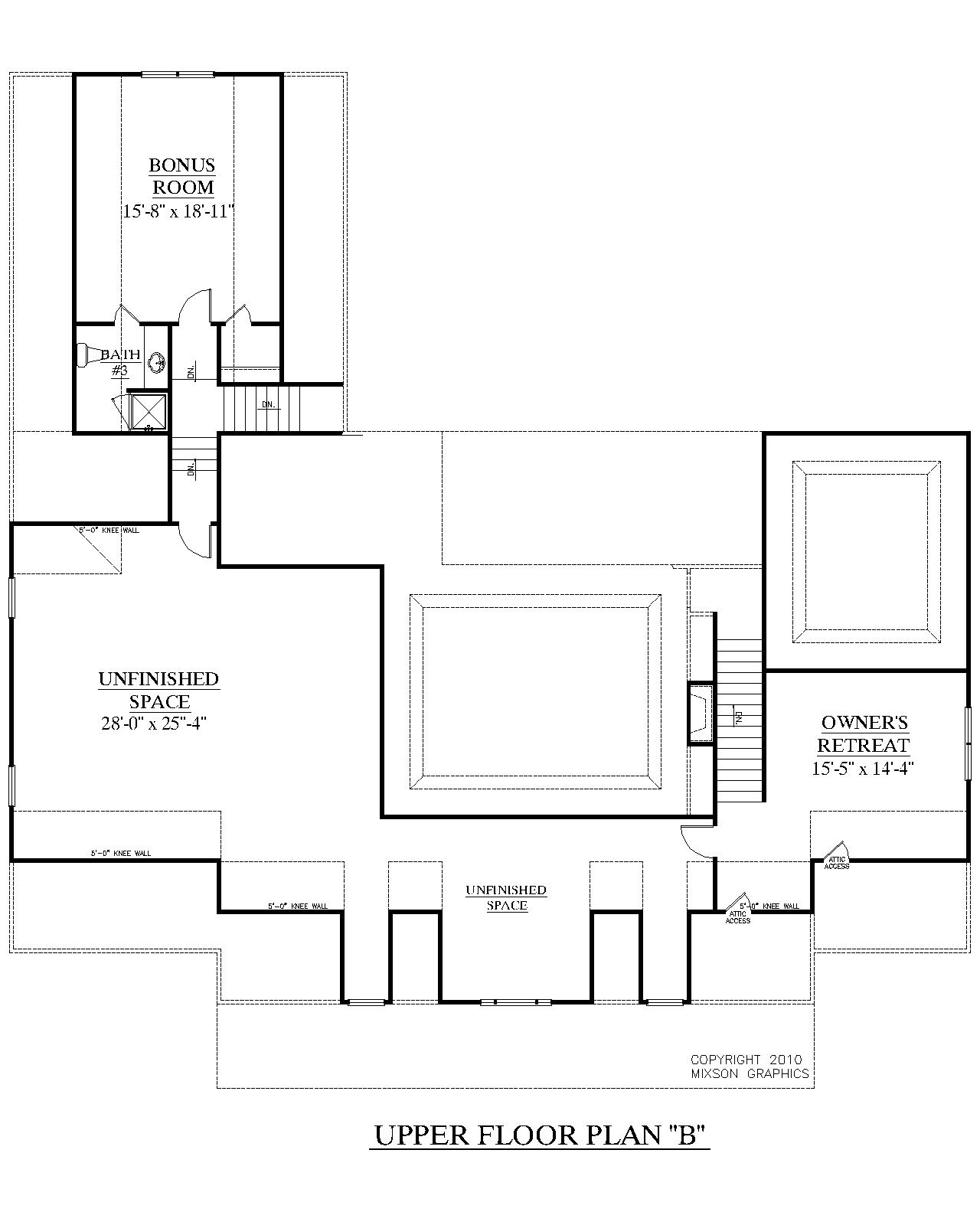
Heated Footage:
2890 s.f.
Bedrooms:
3
Baths:
3-1/2
Floors:
1
Garage:
2 Car
Beautiful one-story plan. Formal Dining Room and large open living space. Three bedrooms with split-layout design. Formal Study. Bonus Room over 2-Car Garage. Covered Porches front and rear. Tons of unfinished space upstairs.
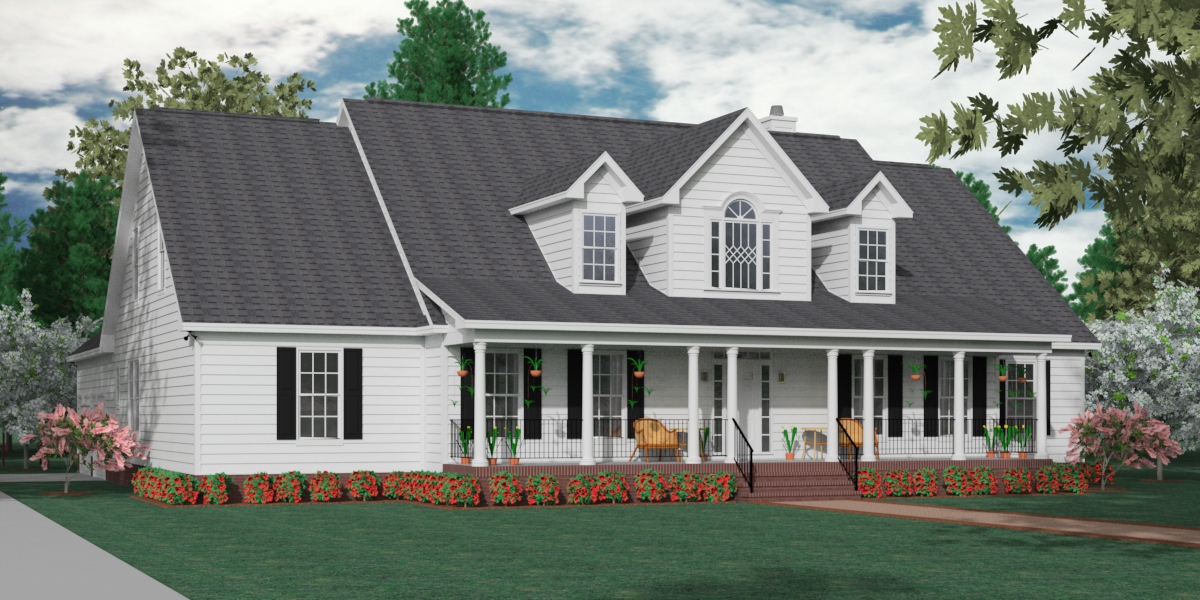
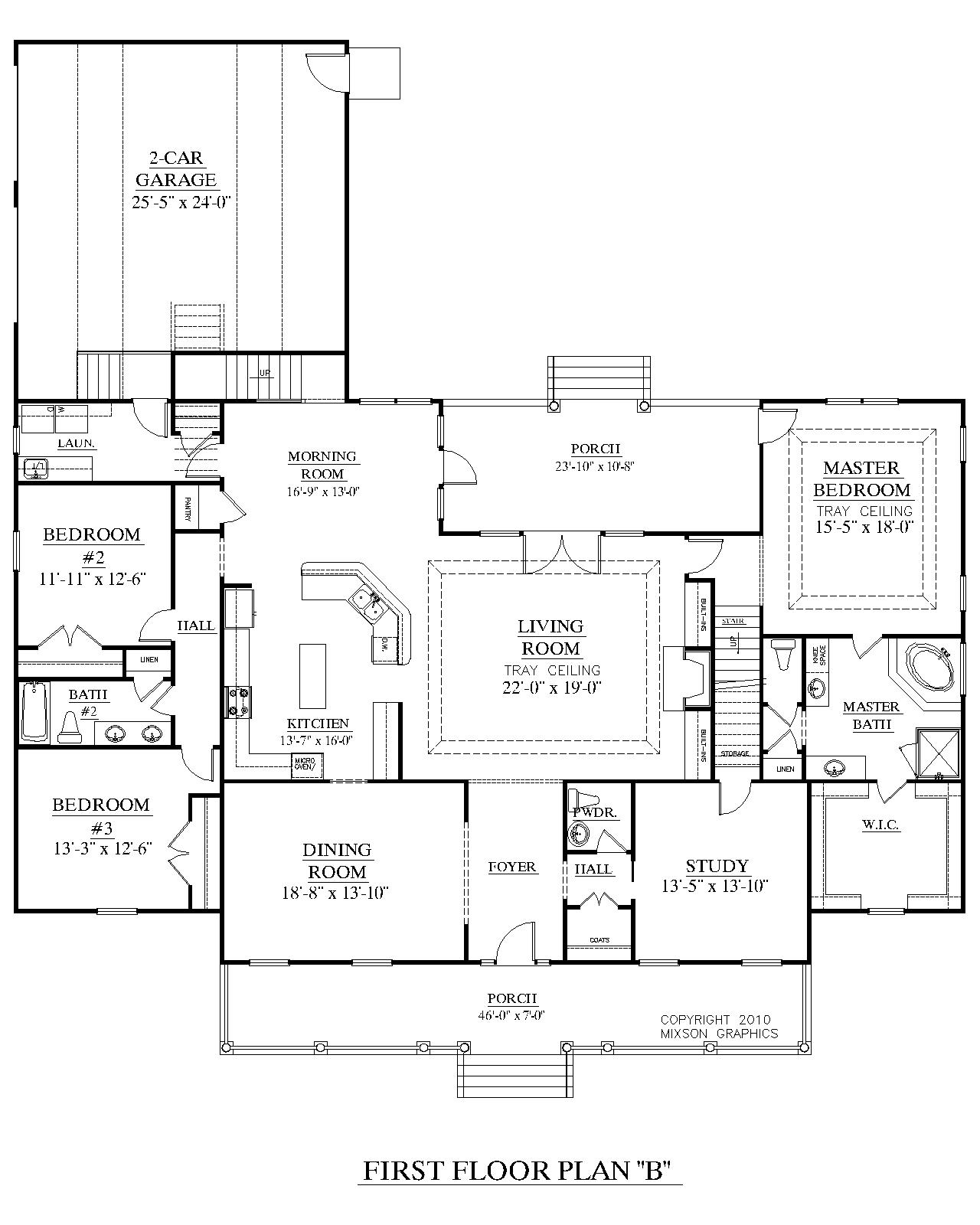
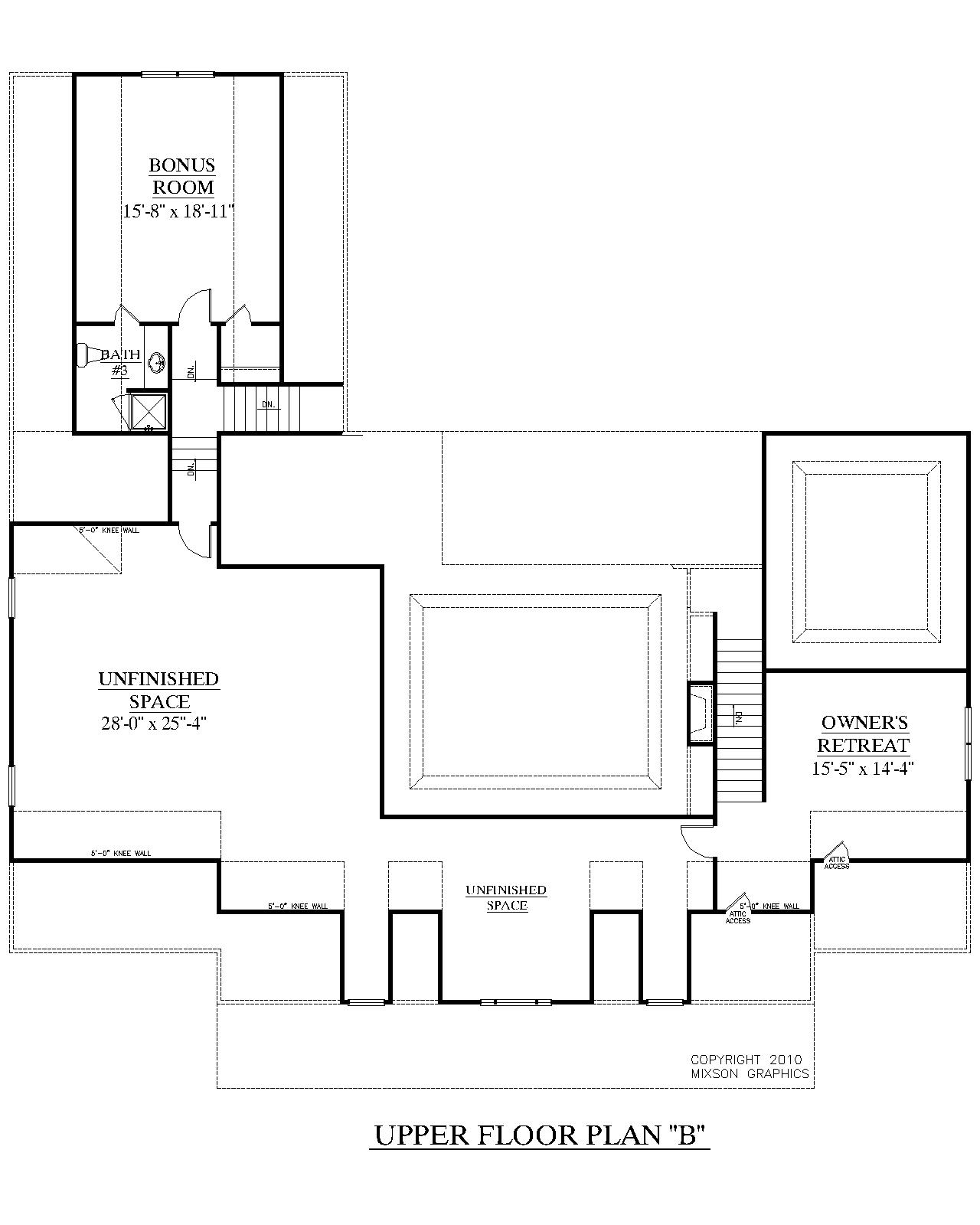
Footages:
Heated Square Footage:
1st Flr. Footage:
2nd Flr. Footage:
Bonus Room Footage:
Garage Footage:
2890 s.f.
2890 s.f.
1416 s.f.
470 s.f.
676 s.f.
Dimensions:
Width:
Depth:
1st Floor Ceiling Height:
2nd Flr. Ceiling Height:
Bonus Room Ceiling Height:
74'-0"
79'-0"
9'-0"
8'-0"
8'-0"
Rooms:
Bedrooms:
Baths:
Floors:
Garage Stalls:
3
3-1/2
1
2
Structural:
Main Roof Pitch:
Foundation Type:
Exterior Wall Framing:
9/12
Crawl Space
2x4
A typical set of plans includes:
The Study Set includes the floor plans and elevations from the Construction Set, complete with all dimensions and notes, labeled "Not For Construction". The Study Set is useful for getting preliminary cost estimates and determining what changes you might like to make. If you purchase a Study Set and later decide to purchase the full Construction Set of the same plan, you will receive full credit for the Study Set purchase towards the Construction Set purchase.
The Construction Set of drawings is printed on a high-quality type of paper called Vellum that is suitable for blueline copying and other types of copying processes and includes all the sheets listed above. You will also receive a PDF file of the plan set delivered by Email which can also be shared with your builder, contractors and sub-contractors. You may make as many copies of the plans as you need.
Includes the plans in AutoCAD format. This is the most widely used computer drafting program and the file can also be used by most other drafting programs. Purchase this if you would like to have the plans modified by a local designer. The CAD File Package also includes a PDF file of the plans.
For more details see:
We can help you with customizing your plans to perfectly suit your needs.
Contact us for a free design consultation and cost estimate.
Click to submit your request or call us at
1-800-568-5971
Contact us with any questions you have about this house plan
Because of copyright laws and the possibilities of making additional copies of the plans you received, our plans may not be returned for credit or refund under any circumstances once the order has been processed. Please double check your selection before ordering.
When you purchase a set of plans, you are purchasing a license to build using those plans. This license gives you the right to build one home from the plans. You MAY NOT, however, re-sell or otherwise transfer the plans to someone else for the purpose of constructing a house.
Plans may be reproduced by the original purchaser or their contractor as much as needed. However, plans may not be re-sold or transferred to someone else in any manner.
Plans may be modified by original purchaser as desired. However, designs derived from our plans remain the property of Southern Heritage Home Designs and may not be re-sold or transferred to someone else in any manner.
Purchase of a Construction Set of plans grants the purchaser a Limited Build License to build one house from the plans.
Purchase of a CAD File Set of plans grants the purchaser an Unlimited Build License to build as many houses from the plans as you like.
Plans are designed to comply with the INTERNATIONAL RESIDENTIAL BUILDING CODE. These building codes may or may not be the same as the codes and regulations in the locale where the Customer will construct the plans. Our plans are designed to comply with building codes at the time they were originally drawn. Many states and counties amend the codes for their area. It is the responsibility of the purchaser and/or builder to see that the structure is built to meet the codes of your area. Customer hereby indemnifies and holds Mixson Graphics LLC, its principals, employees and agents, harmless from any claim, loss or liability resulting from the failure of the plans to comply with local building codes or regulations or for any other breach of this Agreement attributable in whole or in part to Customer or its builder.
Because local codes and regulations and even methods of construction vary across the nation and internationally, certain alternative planning may be necessary to adapt the plan to your area. For this reason heating and plumbing are not included with our plans. You should be able to meet with these subcontractors to select and plan the system that is most appropriate for your area. Some municipalities may require plan review by a licensed Architect or Structural Engineer of your area. After plan purchase from Mixson Graphics LLC, the customer is responsible for additional expenses incurred through meeting municipality requirements or other requirements for construction.


